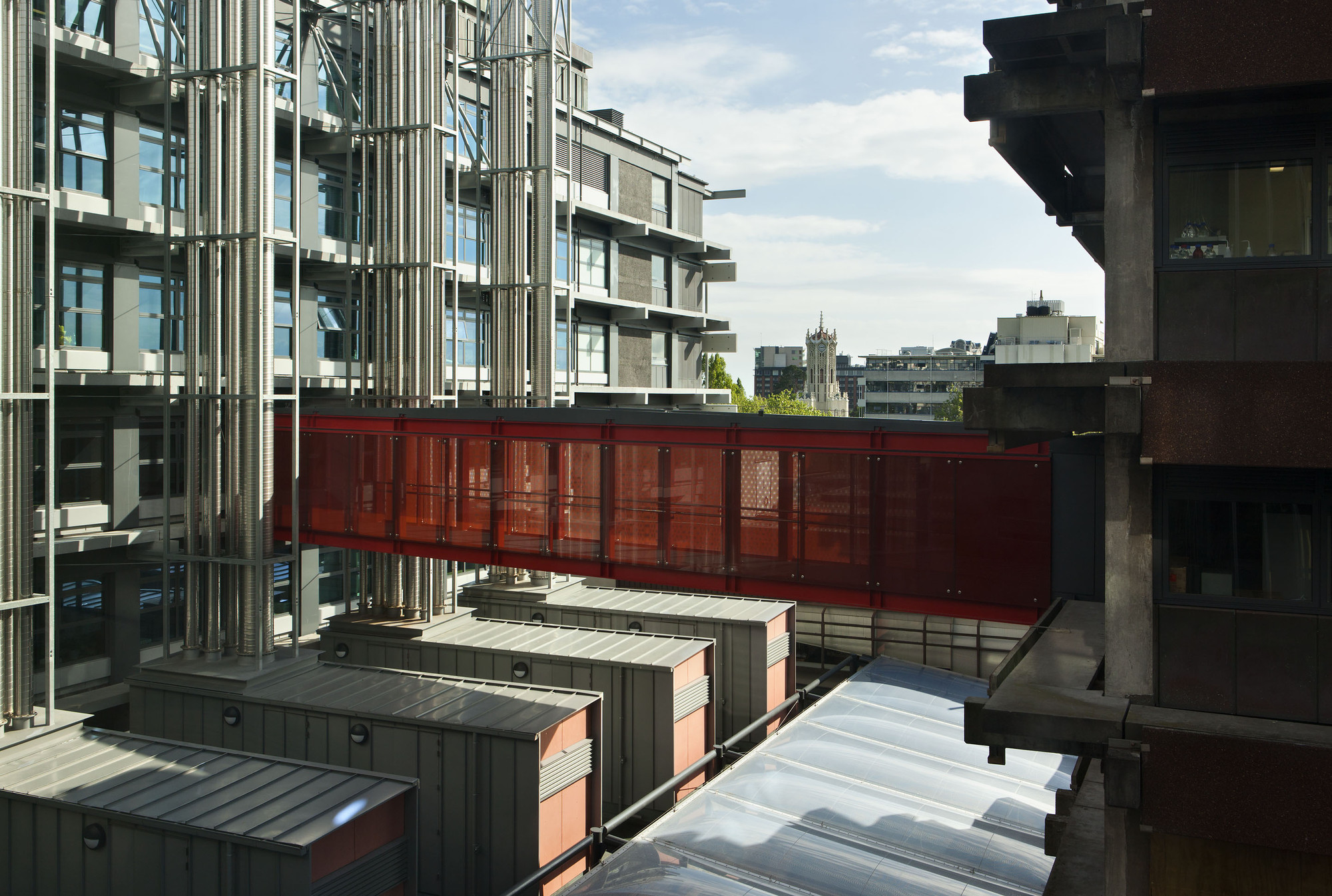
-
Architects: Architectus
- Area: 8800 m²
- Year: 2013
-
Photographs:Simon Devitt

Text description provided by the architects. Building 303, located at the corner of Princes and Wellesley Streets in central Auckland, occupies an important gateway position at the interface between The University of Auckland’s City Campus and the CBD.

The brief called for a full seismic upgrade as part of a complete refurbishment of the building that would feature various work space types, breakout spaces and research laboratories.

Extensive undergraduate laboratories are located at the upper level of the podium overlooking the Park to the west and the new Plaza Extension to the east. Significant work was undertaken to co-ordinate the various disciplines to ensure the large number of extract flues serving the labs could exit on the east side of the podium, above the Plaza Extension ETFE roof and away from the Park to the west. At level 4 of the tower a red vierendeel truss bridges the gap between building 303 and the adjacent building 301 further supporting social exchange and collaborative working across the different departments in each building.

Automated opening windows in the tower façade operate in conjunction with forced cool outdoor air reticulation via the existing services core risers to provide an effective low energy night purge cooling cycle utilising the building mass. To optimise the cooling benefits much of the building’s structural concrete has been exposed in the refurbishment. During the day opening windows allow occupants individual control of their personal environments.

A new entry and transparent permeable edge to Princes Street replaces the original concrete balcony with its blank wall to the street. Above this new sunshades replace the original tower elements which were removed due to material degradation. In the centre of the tower facade, facing Albert Park and the harbour beyond, a large 'balcony window' accommodates breakout spaces and allows views of the life of the campus within.

























.jpg?1429191166)
.jpg?1429191154)
